Welcome to our new home! We spent 2011-2013 designing and building our new house – although I spent years before that gathering pictures and ideas for it. Feels like I’ve been planning this house for a lifetime. :) Now comes the really fun part – decorating and organizing it! I took these pictures right before we moved in (October 2013) and I will be adding more rooms and updating them all as the spaces change and we make our new house a home. Click on the link below each picture for detailed posts of each room. Welcome and enjoy the tour!
xoxo, Erin


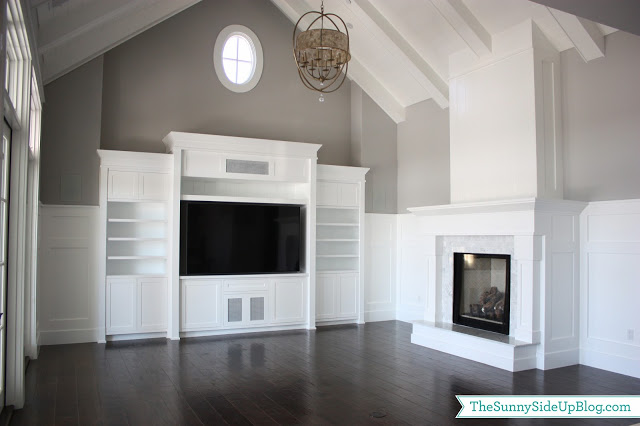
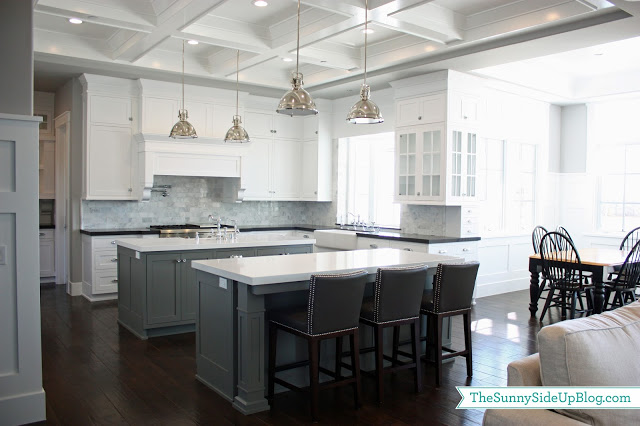
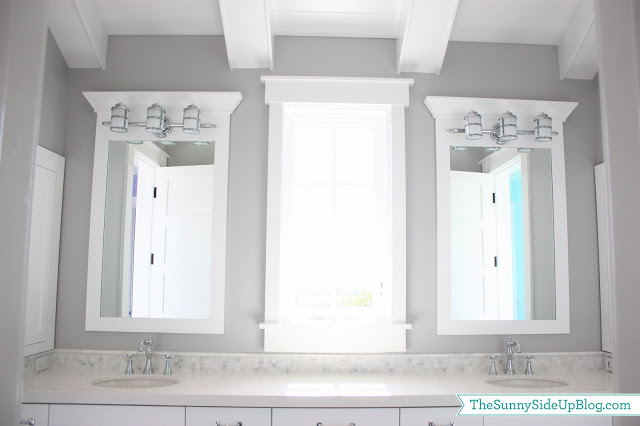
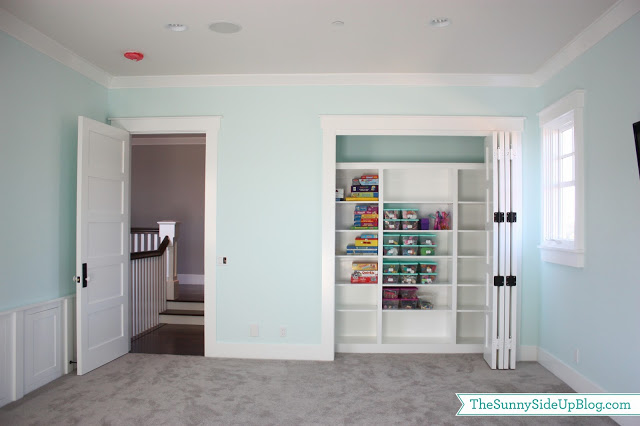
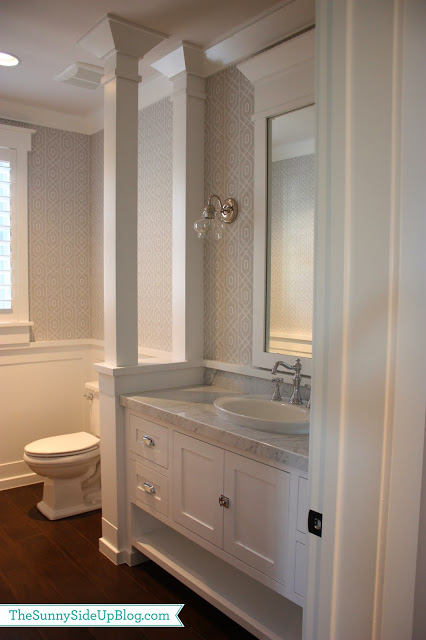
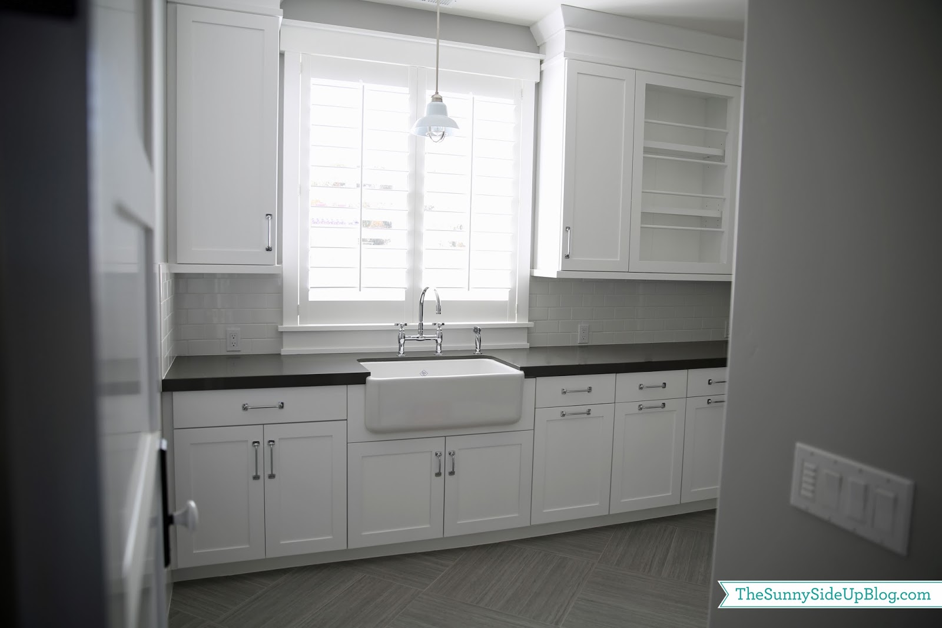

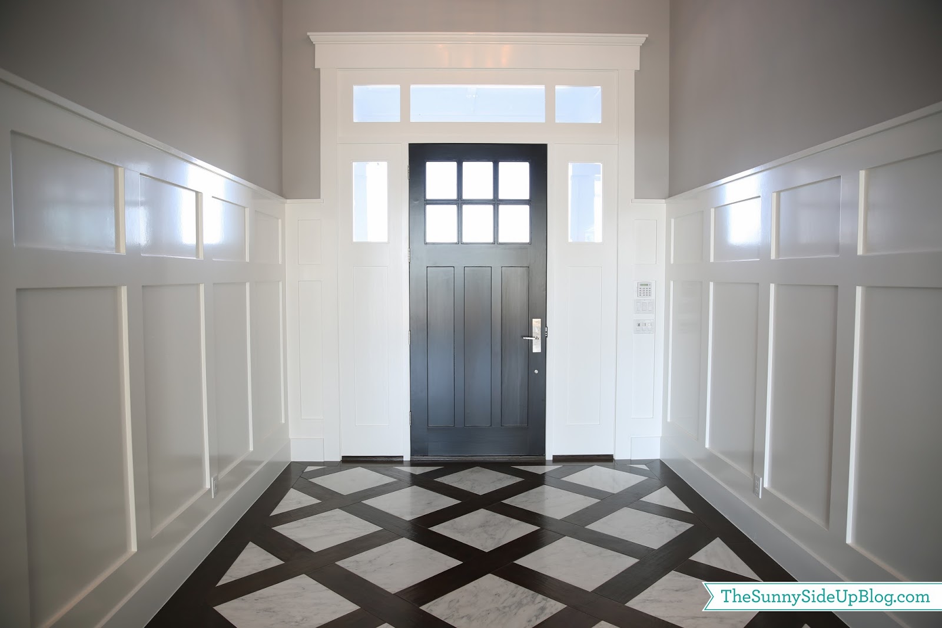
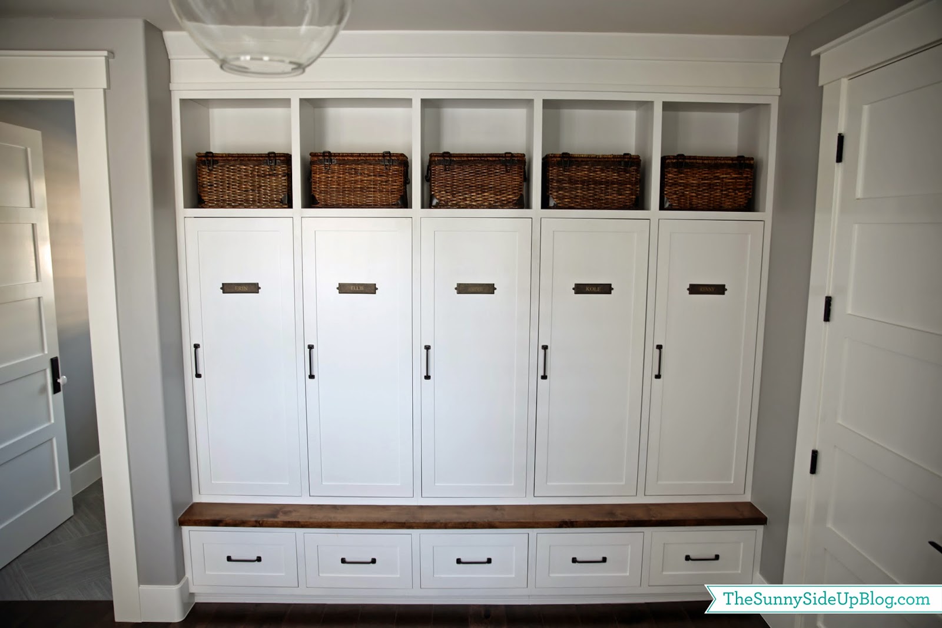

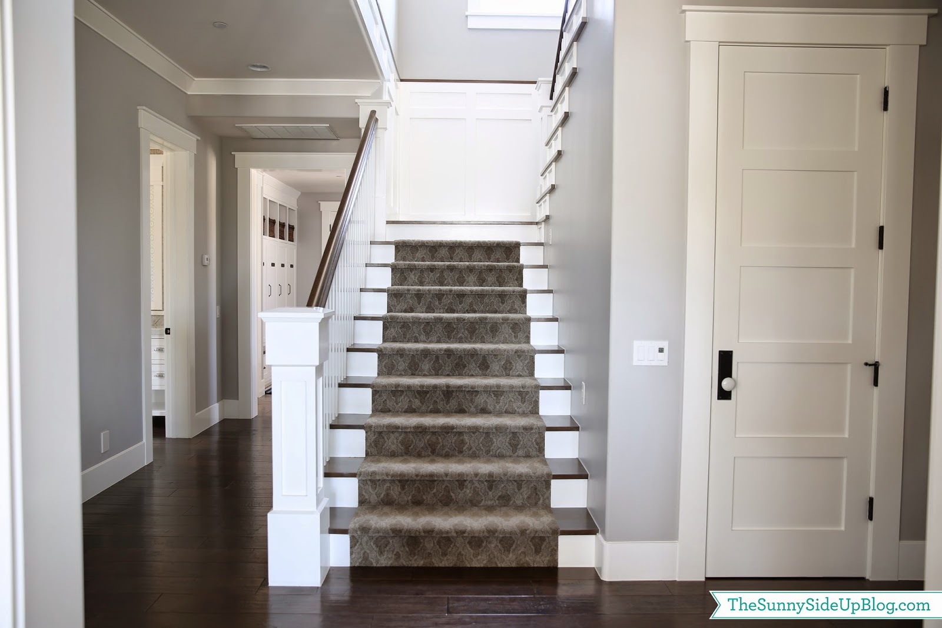
Such a gorgeous home Erin, and obviously a longed-for dream! I love the continuity throughout, in your colours and patterns – so I think your new kitchen rugs are just perfect! xx
I love what you’ve done so far and can’t wait to see the rest! –Hanna Lei
Absolutely love it! I will be in San Diego for a work conference in early April. I would love to stop by for a real tour…maybe, just maybe???
Your house is GORGEOUS!! Love all of the detail, and your taste is amazing! Congrats to you!
You did a great job – it’s beautiful! Can’t wait to see how you decorate it. Also, I love the Target rugs you purchased for your kitchen. ~ Darlene
This is a teaser! :) Can’t wait to see more!
Thank you so much everyone!
Ashley – you are welcome anytime! :)
I like your house. You ‘ve made a great work! What had happened to with your wonderful white bar-chairs? They became black? Why? They looked so cute(
Aljonushka from faraway Belarus
These pics were taken before the new barstools. :)
Hey Erin!
I am loving these house pictures. I can’t wait to see it in person!
I LOVE your new home. LOVE is an understatement. Do you like having the two islands in your kitchen? I’m trying to convince my husband to do something similar. We have two islands, but they aren’t parallel to each other like that. Would you set it up again the same way?
Hi Rosa!
Thank you so much! LOVE the two islands. I would absolutely do it this way again. In a heartbeat. It’s so convenient to do all of the food prep on one and have my kids eating at the other. They can also spread out homework on one island and it is away from the food. Hope that helps!
I am absolutely OBSESSED with your new house! It’s my style to a tee! Love it! :)
Love the gray colour…may I ask the paint colour and brand?
Thanks Jess!
Anonymous – do you mean the grey on the family room walls? I have a lot of different greys going on. :) That grey is Seattle by Frazee.
Hi Erin, Your home is so beautiful! We just did a kitchen remodel, but have yet to decide on hardware for cabinets. Can you tell me what you put on your cabinets? Brand/model/finish. They look like some we have looked at, but I really like how they look in your kitchen! And is that marble backsplash? Great taste! Thanks for sharing!–Valerie
Your house is a dream!! Everything is beautiful, love the gray/white combo… Please tell me: How can you keep it so clean?? XOXO
What is the gray you use in the girls’ bathroom? It looks a bit lighter than the rest of the house.
Thanks everyone!
Valerie – the cabinets are custom and unfortunately I don’t have the color! It was one I selected from a few samples. Sorry I’m not more help!
Nilda – Thank you! I don’t! Ha! It’s a mess a lot of the time. :) I do have some help – cleaners that come to do the deep cleaning – and then I just pick up and clean myself every minute I have during the day. It’s never ending! Kids make it tricky to keep anything clean for long. :)
Kerry – it’s the same grey we used in the main rooms. The lighting in the girls’ bathroom makes it look lighter. Seattle by Frazee. :)
Just found your blog recently and had to say – WoW – your home’s interior is G O R G E O U S. The woodworking details are just absolutely phenomenal!!!! I love everything about it and I don’t think you missed anything in your planning for this home.
Happy Christmas to you and yours!
Wow Linda! What a sweet comment! Thank you so much. You just made my day. :) Merry Christmas to you too! xo
I absolutely love your house! It is beautiful. We are getting ready to build and have not been able to find a plan that we like. I was wondering if you would share a rough version of your floor plan. Thanks for your help!
Hi Jacque! We’ve decided not to share our floor plan on-line, but so many of my posts go over how my house is laid out. You can see a section I explained in my mudroom post here:
https://www.thesunnysideupblog.com/2014/04/my-new-organized-mudroom/
So exciting you are going to build! Get ready for a wild ride. :) xo
I love your house!! we are also starting the build process and seeing your house helps to narrow down what I want. i know you said you didn’t want to share your floor plan – is it a custom floor plan? i’m struggling to find ones that I like and since we have the same taste, any guidance on where you started when you designed your house would be appreciated!
Hi Erika! Thank you so much! Congrats on building. So exciting! Yes – our plan is completely custom. I had a list of things I knew I wanted and things I knew I didn’t want that my architect started with. Then we spent six months changing/tweaking things until they were ready. I found a lot of floor plan ideas on pinterest and houzz and just on-line floor plan sites. We had looked at buying an existing home for 2 years before we decided to build so I also got a lot of ideas from seeing so many homes. Type in floor plans on Pinterest and start there! Hope that helps! xo
Love everything about this post! Definitely the style that I love, just beautiful..
I was wondering if you have your floor plan available to share? We will be building soon, and the layout looks very similar to what I’ve been searching for.
Thanks!
Hi Bridget! Thank you so much! So sweet of you to say. I’ve decided not to share my floor plan on the blog. You can get a general feel for where a lot of the rooms are in my various posts, but as far as an actual floor plan post I don’t have one. I got a lot of inspiration from floor plans on Pinterest and Houzz so check out those sites for sure! Good luck with your new build! xo
Hi, I just love your home! It is absolutely beautiful! I sent you an email this morning but not sure if commenting is easier for you. We are building a new home, drywall is going in this week. This is such a daunting task! Fun but overwhelming sometimes. I was so excited to find your blog! We live in Arizona and our building a home very similar in style to yours. It is difficult here because it is not the typical new build for AZ. I have shown the subs so many of your pictures. haha! I have searched over and over and cannot find your white paint color choices.
I was wondering if you could share your interior white color on trim, walls, built ins, baseboards etc. and also your white exterior choice?
Thank you so much!!
Denise
Hi Denise! Thank you so much! Getting ready to e-mail you back! xo
Hi there! Was also wondering what white you chose for your kitchen cabinets?? Who knew there were so many different whites to choose from?! We have honed black granite counters with Carrara subway backsplash and a honed Carrara marble island…don’t want the cabinets to look too yellow! Thanks!!
Hi Brooke! I know! SO many whites! Unfortunately I don’t have a name for mine! It was a custom mix my cabinet guy came up with (he showed me a few colors and I told him I wanted a brighter white). He sprayed it on so we will have to find a color that matches it for touch ups. Good luck finding a good white! xo
I absolutely LOVE your new home!! We’re in the process of deciding whether we want to build a home or buy one that’s already built and change it up. Since you’re a family of five, and that’s the size that we want to be one day, was a 2300 sq ft home too small in your opinion? If we build, we want this home to ultimately be the home we stay in for a looooooong time with lots of room to grow. I’d love it if you could email me so I can ask you a bazillion more questions!!
Hi! Thank you! 2300 sq ft worked great, but there wasn’t a lot of extra space. Totally doable. We just wanted something bigger because we have people over a lot and have family from out of town who visit and stay with us. We also wanted a bigger yard than our previous house had – lots of room for the kids and their friends. Good luck! It’s a fun process making a home your own whether you buy or build! :) xo
Erin: Can you share the exterior gray paint color with me? We’re buiding a cottage in Idaho and love your color choice.
Thank you! Our exterior house color is actually custom but we started with Capricorn by Frazee and then darkened it. Hope that helps!
Hi! Love, Love, Love your house! I’m looking for a new craftsman front door. Can you share where you got yours?
Thank you Hillary! We had our doors custom made. :)
Hi Erin! I’m wondering if you could tell me your ceiling height in your kitchen?? I’m building now and trying to decide on a ceiling height. Thanks so much!
Hi Traci! My ceiling is 11 feet high (beams are at 10 feet high). Good luck with your new build! xo