Well! I certainly didn’t mean to take a week off from my blog. Has it really been a week? My days are all blurring together. :) Kenny has been living at work (or traveling for work) and all three of my kids have been sick. If you’re a mom, that’s all I need to say. You understand. No need to go into detail about dr. appointments and clingy toddlers and the best way to clean throw up off of the car floor. No need to get into what nights of little sleep and worry can do a person’s sanity. Am I forgiven? :) I need a serious pick me up after the past few days so I think it’s time to share my powder bathroom with you all. FUN. I’m so happy with how it turned out! I hope you all like it too!
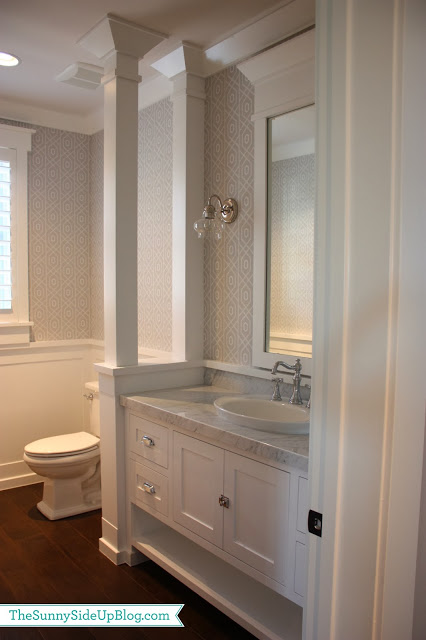
Our powder bathroom is the main bathroom on our main floor. It’s close to the kitchen/living area and the bathroom that everyone will use. This room is in the shape of a rectangle so it was a little tricky to photograph! The picture above is the only shot I have of the whole space (as much as I could photograph at one time) and the lighting is a little off. The rest of the pics I took with the ceiling light turned off and they are spot on with how this space really looks.
Oh my word. So much planning went into this one tiny space that I don’t even know where to begin!
All of the cabinets and built-ins throughout my house are the same Shaker style. I love the look. Inset panels – clean, simple, straight lines. For this powder bathroom I wanted drawers on the sides and a cabinet in the middle to hold larger things. Like lots and lots of toilet paper. :)
I came up with this look for the top of my kitchen cabinets and liked it so much that I carried it throughout the house with most of my cabinets and built-ins. I know what I like so I didn’t switch things up much!
Sconces on the sides of the mirror. Figuring out electrical decisions were hard for me. You have to do it so early on in the building process. It’s smart to really have a good idea of what the design of your room will be so you know where light fixtures/sconces should go. But it’s hard to plan that far in advance!
I love the Carrara marble countertops! This has been a perfect spot for marble. Nothing ever gets set down on these counters.
Two inch mitered edges for all of my countertops. I just like them to look clean and “beefy.” Nice word choice – I know. :) I left the space at the bottom of the cabinets for baskets. I’m hunting for two long baskets that fit the space to hold miscellaneous items. Not really. I just want them to look pretty. But if they also end up holding miscellaneous items – like more toilet paper – bonus.
All of the wainscot in my house is simple like the cabinets – inset panels. We decided to add the columns to help separate the toilet from the vanity. Originally I had a wall with a door there, but ended up taking it out of the plans just before framing. The room isn’t that large and I didn’t want it to feel too cut off. I’m so glad I did because I love the way the natural light fills the whole space. Nice and open!
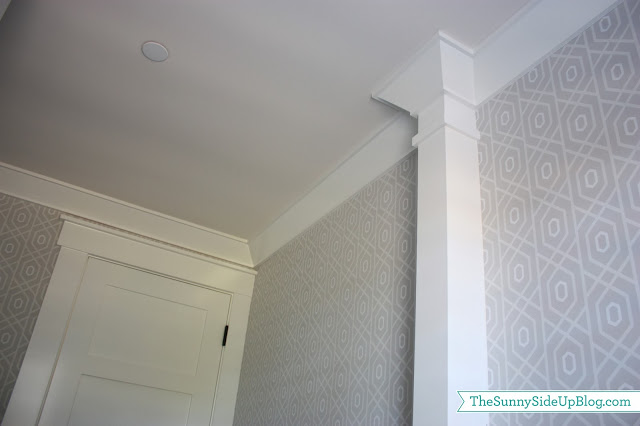
Top detail of the columns. I was worried about these columns because I didn’t want them to look too fancy! I like things so simple. They had a lot more detail in the original design and I kept taking things out making them as basic as possible. Same with the crown molding. This crown is throughout our house in rooms we didn’t do a ceiling treatment and oh my word it was a pain figuring it out! Apparently they don’t pre make crown this simple. Everything my carpenter showed me was so swirly and fancy. Kenny was like “don’t you just have a straight board? That what she wants. Something as plain and boring as possible.” :)
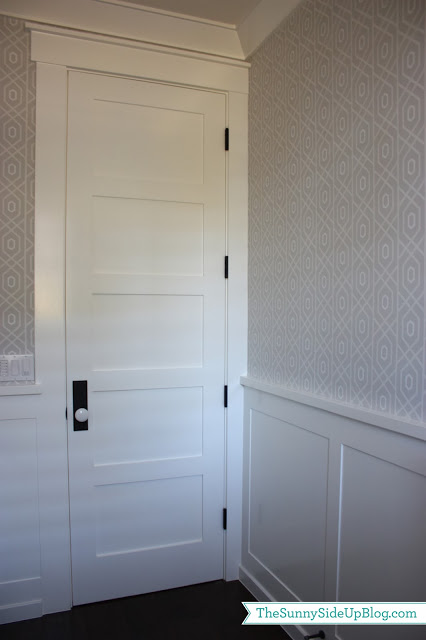
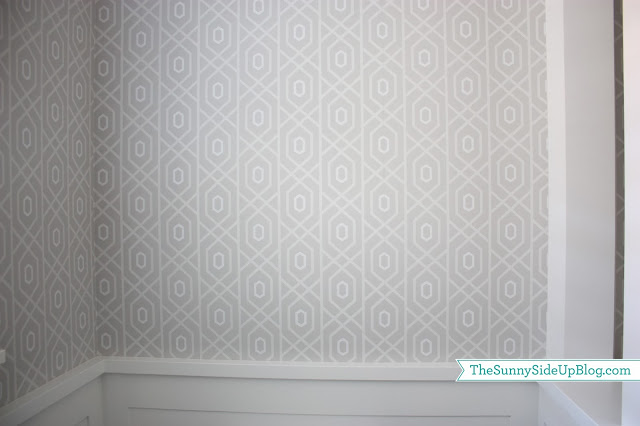
Ok. Can we please talk about this wallpaper!? Do you love it as much as I do? Oh my word. I adore it more every day. If that’s possible. I knew early on I wanted to wallpaper this bathroom because it’s a smaller space and I was too big of a chicken to make a bolder move with wallpaper in a big space. I also knew I wanted something grey and white with a geometric pattern. I looked at so many options on-line that I liked, but they just didn’t feel like “the one.” Then when I was in a local design store picking out fabric for my girls’ bed pillows, the designer helping me mentioned she sold wall paper. I looked through several books with her and when I opened the page with this sample I heard music playing! K. Maybe I just heard myself singing. Or squealing. I’m not sure which one. But it was loud! I knew the two of us were meant to be together. :) So many of you have already asked about this wallpaper and I’m happy to give anyone the info. you need to order it! Like I said, it’s not on-line so just send me an e-mail and I’ll explain who you need to call. The store designer and I clicked and have become fast friends. She is helping me with a few other things throughout my house.
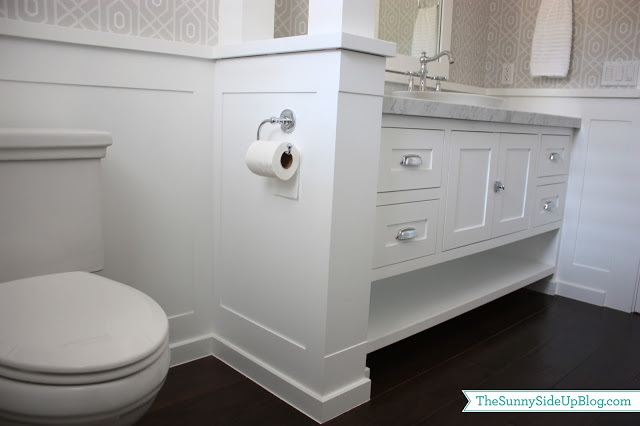
Tissue paper holder is also the same as the one in my girls’ bathroom (Top Knobs).
The hand towel holder is part of the same set. The white towel is from Tarjey.
I adore latches and pulls. This is the same hardware I put in my kitchen.
I’ll have to give you all the story behind my latches but I’ll save it for another post since this one is already too long! That’s the funny thing when you build a house. EVERYthing has a story.
Every room. Every decision. Some are funny and happy. Some you just wish you could forget. :)
Most of the lights throughout my house are clear glass – another look I love. I fell hard for these sconces when I found them for this room. You can order them here.
They take an edison bulb. I’m a big fan of vintage touches so I have a lot of lights with edison bulbs. LOVE the look. The only downside to lights like this is how badly they show dust. I will have to stay on top of keeping them clean. Kenny thinks I’m crazy for ordering so many clear glass fixtures but I say small price to pay when they make me so happy! :)
I decided to order a raised sink bowl just to mix things up in this one space.
Same vintage style faucet as my girls’ bathroom. You can find it
here.
And one last close-up of my marble.
Because like I said earlier, I’m in desperate need of a pick me up.
:)
xoxo, Erin



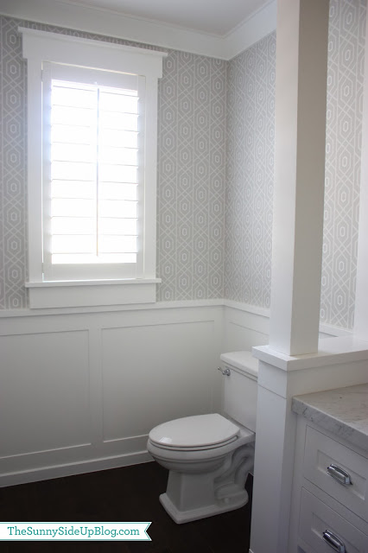
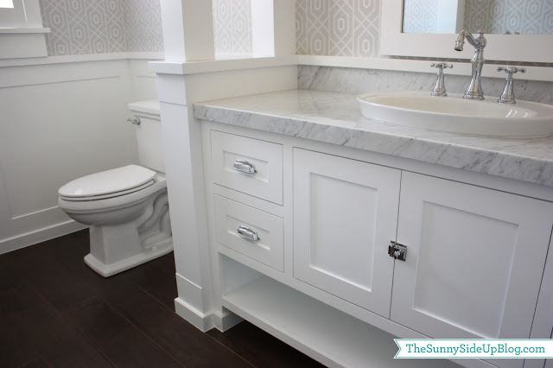
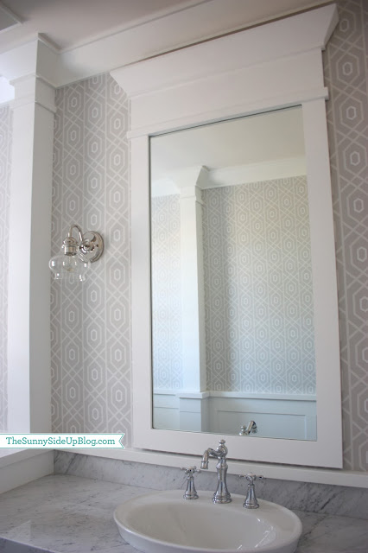
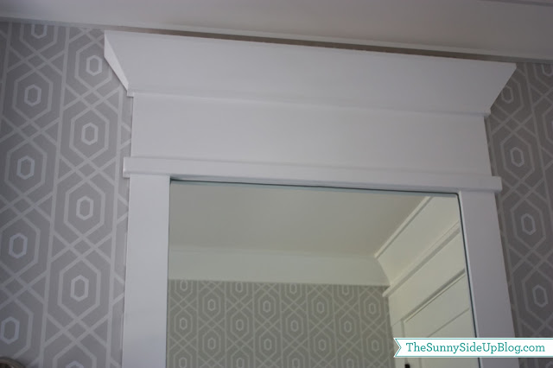
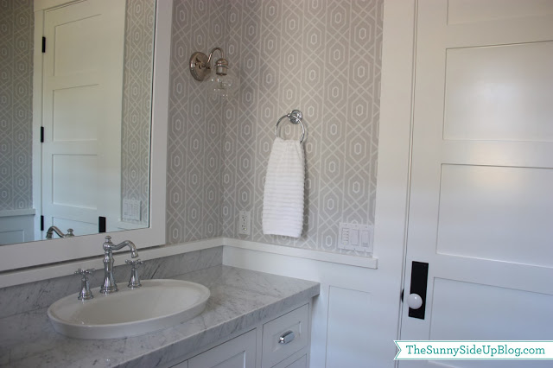
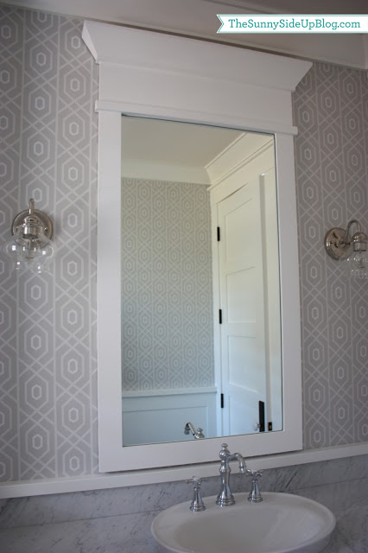
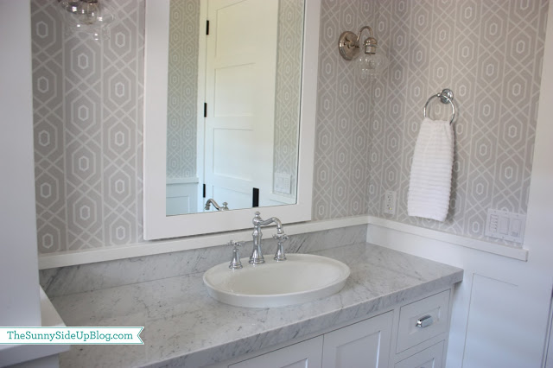
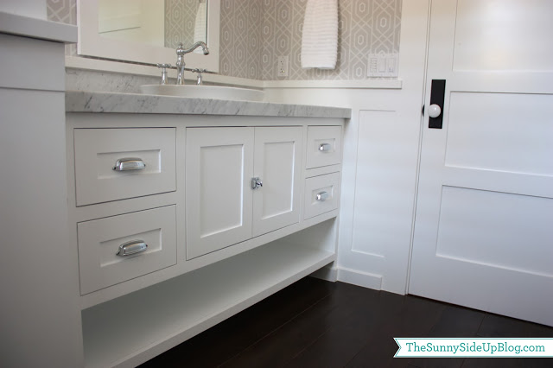
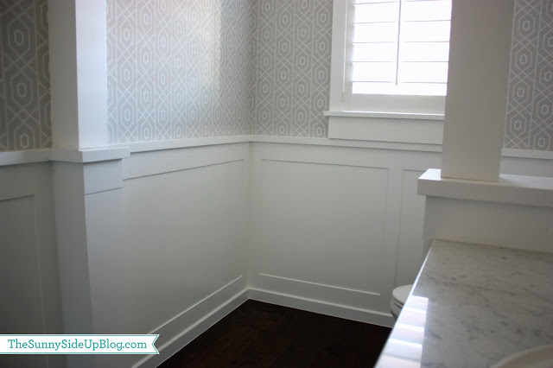




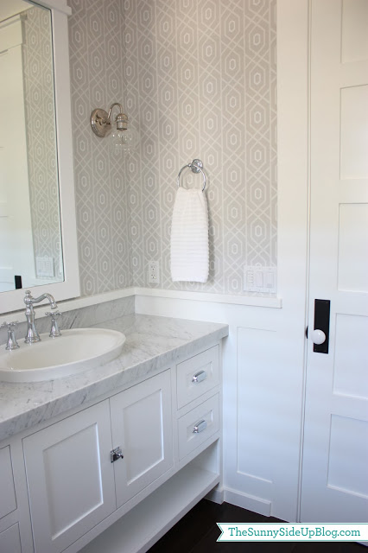
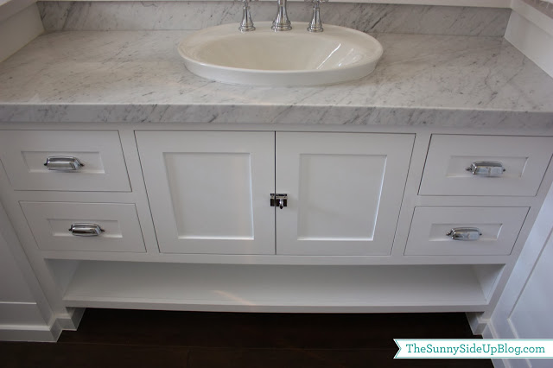
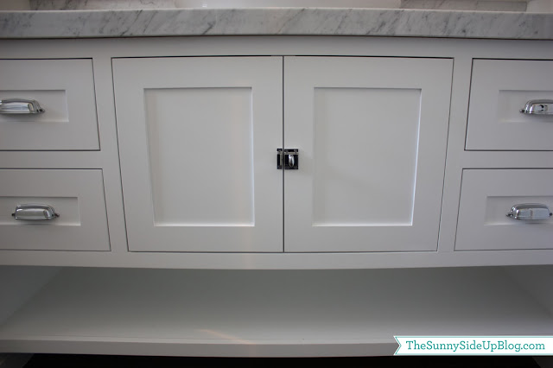
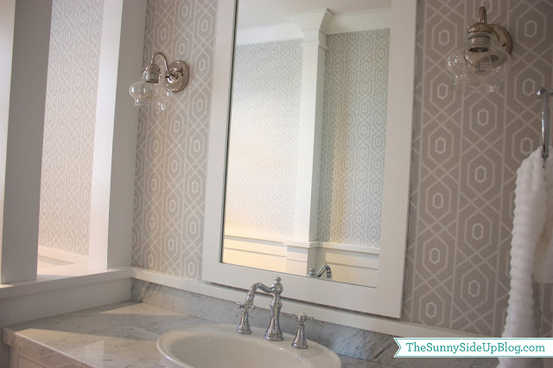
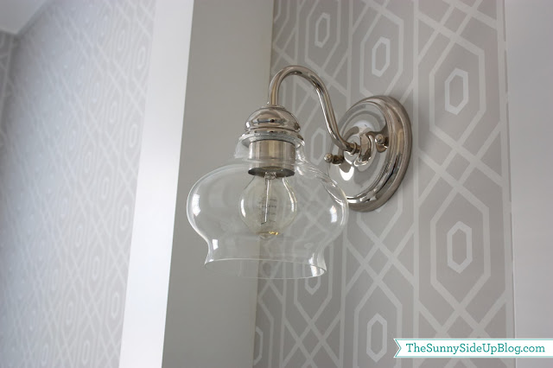
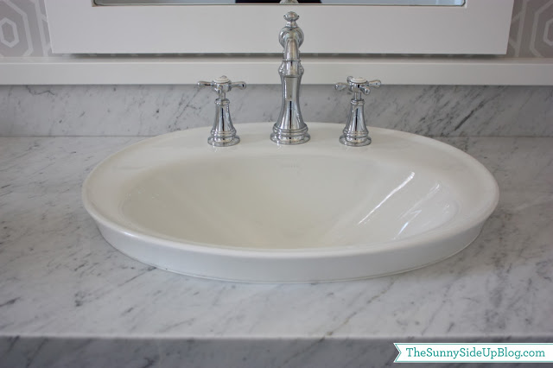
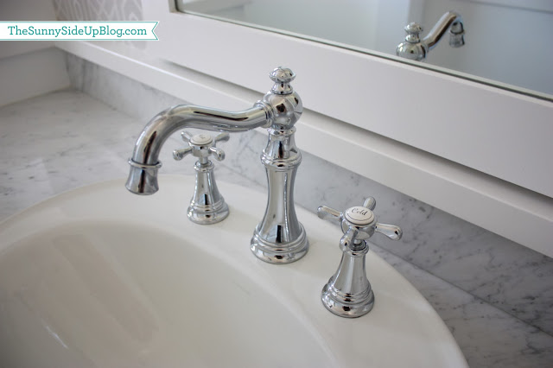
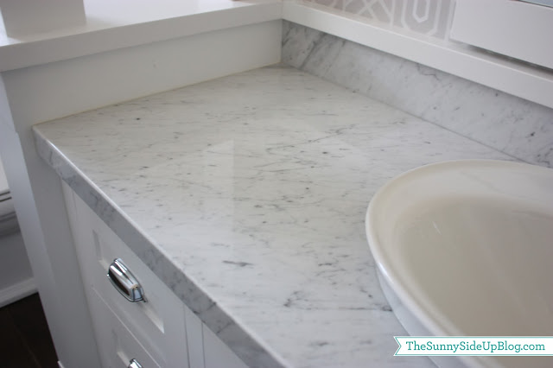
FAB!! You must just walk around your house and just giggle! You do need to do a post where you list those things that you look back now and say “ohh that was a mistake”. That’s why I’m scared to redo my kitchen!!
Love Love Love but I am having so much anxiety about keeping it all clean and I don’t even live there!!!
So sorry your kids have been sick. It’s so exhausting. Wish so bad that I was there to help.
Miss you:(
Beautiful Erin, just beautiful! I found your blog in the knick of time because we plan to start building our forever home next year. All of your beautiful pictures help combat my anxiety about the whole process :) I know it will be worth it.
Kaitlin
harrisonhomeplace.blogspot.com
Do you need me to send you a Cadbury egg? My mom stocked me up this last Easter. God bless my mother!
Hi Erin,
First of all, I hope your kids are feeling better!! Bless their hearts!
I LOVE LOVE LOVE the wallpaper you chose for your powder room! It is a great geometric pattern, and the gray is soft and neutral, which is perfect. The very first thing I noticed when I opened up your blog was the column between the sink and the toilet, and it looks fabulous! I love everything about this room – the marble, cabinetry, hardware, wallpaper, plantation blinds, hardwood floor, and light fixtures!! I believe you are a decorating and architectural genius!
Will you come and design my house? I have to say, your posts are the posts I get most excited to see these days!
I am so sorry about your kids! We are in the same bet over here and it stinks!! I am DYING over your amazing powder room! Love the wall paper so much! Could you email me the info?? [email protected] … thanks so much!!
Hi Erin,
I adore the wallpaper and your powder room and was wondering if you can send me the link it or information on where I can order it I sent you an email earlier in the week. Thank you so much!
[email protected]
Hi Rachel! So sorry! I’m crazy behind on e-mails because we’ve been traveling! You can find info. on how to get that wallpaper in this post:
https://www.thesunnysideupblog.com/2017/04/custom-items-home-can-get/
I hope that helps! :) xo
GORGEOUS! The wallpaper, the marble, the fixtures, the floors – everything! And I know you’ve talked about the doorknobs you chose before, but I am in love with those. When I was a little girl, my grandparents lived in an historic row home in downtown Richmond (affectionately known as ‘the fan’) and all of their doors had those same knobs. Just that single picture of your door sent me back to those days and that house immediately. What a treat!
I can’t wait to see more! Sending a GET WELL SOON to those adorable kids – and a silent wish that their parents escape the illness, too : )
I love it Erin. When I look at all the pictures it reminds me of an era gone by with a modern twist. Perfect combo.
I know that no one will ask this question but…I noticed that the toilet has a “sort of pedestal.” It looks like there is no caulking around it. I hate caulking around the toilet. We are replacing ours and I was wondering if you knew what kind of toilet that was. I know it sounds like a crazy question, but, if no caulking is needed, then that is the one I want. :) It’s all in the details. You hit everything right on the nail!!!
I love the wallpaper and I am in love with the vanity. It, along with the rest of the house is beautiful.
We all had the stomach flu. It is no fun!!! Riding it alone is even worse. Glad you are all feeling better.
Erin it is GORGEOUS. Such attention to detail…trust me, it was worth the work!
Love the *no color* pallet!!!! Now you can add your touches!
BEAUTIFUL!
Oh, Erin.. It’s gorgeous. I love it all!!!
I am so sorry about your kiddos, I hope you guys are on the mend. It is so hard when you are by yourself. You hang in there.
I have to ask where you got your raised sink at? I love it. Definitely a beautiful touch. Also, I noticed you have 3 different light switches on the wall, by your towel holder do you mind me asking what they are??
And like Cathy, I would love to know about non caulking toliet… That sounds awesome. You definitely have a decorating gift Erin. Thank you so much for sharing it to all of us.
Yay!!! You’re Back!!! You know I was kidding, right?!?!?
That looks AMAZING!!!! I love every single detail! If I win the lottery, I’ll hire you to design my dream home!
Now I want to redo my bathroom!
Hope your kids are well soon! We are on day 6 of a terrible virus. I’m loosing my mind with 3 sick little ones!
OMG!!!!!!!!! That’s all I can say :))
It is gorgeous Erin. Hope the kiddos are on the mend. My little ones I teach are all sick!!
Okay, seriously….Who has a house like this!?!? Nobody I know! Nobody I even know OF! Except you, of course. You seriously built my dream home. My husband is a police officer so we’ll never have something this lovely, but I’m trying to be content with my cozy little home. :) If you weren’t so wonderful and sweet, it would be easier to hate/be jealous of you! But you are just such a great person, that I can’t help but feel SO happy for you! What a dream come true and how wonderful for your family!
as usual this room is so gorge! I am quite fond of the wallpaper! I can see how you fell in love ♥
http://aria82.blogspot.com/
Thank you so much everyone! Loved your comments!
Deanna – I will definitely share some of my mistakes! There are many. :)
Miss you too Shari. SO so much.
Jane – you are better than Tylenol. ;)
Tiffany – such a kind comment. Thank you! I really appreciate that. And I’m so glad you don’t hate me. :)
Looking up sink and toilet info. to share soon! :)
Thanks again everyone! Thrilled you all like it!
Hope kids get feeling better soon! Its been a while (lots of years :) but do remember, so hard! Your home is beautiful and so fun to have you share :)!
this looks amazing, awesome job!
I have been looking for a geometric wallpaper for my dining room. Have not found any I liked until now after seeing this in your powder room. Could you please send me any info on how I can find this particular paper? Thank you so much. Your home is lovely.
Hi Beth! Send me an e-mail and I’ll give you the wallpaper info!
[email protected]
Want to know how OCD I am? I noticed your toilet paper roll is backwards (well, backwards for me) – I think I need help hahaha!
Can I just take these pictures and say “I want this” if I ever build my dream home? I feel like you did all the work for me. I adore it!
Hi Erin — We’re looking to change our molding throughout our home and I love the way you did it in the bathroom. Could you tell me what you used for base/wall/door casing trim? Specifically, the material (wood or manufactured?), the width and thickness of the different items. Also, did you use luan for the the wall molding, or is the inset space just the wall? Any info you have would help tremendously. Thanks!
The spacious powder room with its perfect wallpaper, cabinets, sink, lighting, moldings, countertops – you’ve done it again – this is more gorgeous than most people’s master baths!
You could teach HGTV a thing or two, Erin!
I love your house!!!
Hi, there. I found your bathroom from pinterest. It looks fabulous. I was reading that you said nothing gets put down on your countertop. What do you do with your soap for guests to wash their hands? Do you just place it on the sink lip? Also do you know the measurements of the vanity? Would love to create something similar in our powder bath. So glad I found your blog. Your taste & style are great. Thanks. Jennifer
Thanks again everyone!
Constance – you are too kind! Thank you! I’m blushing. ;)
Thank you Jennifer! Yes – I put the soap on the sink lip – it’s wide and can hold it. The vanity is approx. 2 feet deep and six feet long. Hope that helps! I’m so glad you found me too! :)
Could you please tell me where you got your sconces from? Thanks!
The sconces were from Jeremiah (by Craftmade) lighting!
Been looking everywhere for a neutral geometric wallpaper! love this one! Would you mind sending the info on how to find it? You’re house….amazing!
Oh you are too kind. Thank you Shauna! SO in love with that wallpaper! I just emailed you with the info! xo
This powder bath is so beautiful. Love all the special touches. Could you tell where you got the raised sink at? Love it.
Thank you Trinity! I got that sink at Ferguson’s!
Do you remember what brand you chose? Would love to know. Thanks so much!
Hi Trinity! Brand for what?
What brand is the raised sink? If you have a link that would be great. Thanks.
The raised sink in the powder bath is a Kohler sink and we bought it through Fergusons. Here is the link to it:
http://shop.ferguson.com/decor/product.pl?Ntt=kohler+k2075-8-0&Ns=AvailabilitySort%7C0%7C%7CPrimary_Finish%7C1%7C%7CSort_Order%7C1&search_button=Search&term=kohler+k2075-8-0&mid=6381&fh=White
(We chose different faucet/handles) Hope this helps!
Thank you so much. I have been searching for that sink. I am in love. I appreciate you taking the time to read and respond to the comments.
You bet Jen! So happy it helped! xo
Hi Erin,
I love your bathroom! Would you be able to send me the information on the wallpaper? It is just what I am looking for. Thanks in advance!
Hi Andrea! Thank you! Shoot me an email ([email protected]) and I’ll send you the info!
hi, the link for the sconces in powder bath is broken. do you have name of lights?
this isn’t it, is it? can you send me name? Thanks so much!
http://www.jeremiahcompany.com/Jeremiah-Lighting-35001-PLN-Polished-Nickel-Wall-Sconce.HTM
Hi Julie! That’s the one! :)
Hi Erin, love your powder room. What a lot of thought and long hours have gone into putting this together and well worth it, its beautiful. Only hope my bathroom turns out looking half as gorgeous!
Kylie (Australia)
Thank you so much sweet Kylie! xo
Long shot, but love the set-up of your powder room and mud room. I snagged dimensions of your mud room from past comments and your posts. Any idea what the dimensions of your powder room with the fun wallpaper is? That is great size, don’t you think? I am in the building “planning phase” and would love to snag that info. if you have time.
Glad you are feeling better from the EAST COAST North Carolina!
Hi Tara! Oh my word.. so sorry I missed this comment! Totally late response but I’ll tell you anyway. :) That bathroom is 10 feet long and 6 feet wide. It really is a great size! Good luck with your new home! SO exciting. :) xo
Hello Erin!
I just stumbled upon your blog and completely fell in love with the powder room wallpaper. Could you please send me the link/contact info from where you purchased it? My husband and I have been pouring over too many wallpaper books and I’m exhausted! Looking for something exactly like yours.
Thank you so much and your home is absolutely lovey!!!!
Anne
Plz ignore my previous request. I was able to find a link you had posted regarding your contact for the wallpaper.
Love your blog!
So happy you found it Ann! Thank you! xo
Can you tell me where you bought the sink? I love it!!