Sharing my formal dining room today! I’m so excited about this room. Which is funny to me since the last thing I wanted was a formal dining room. When we sat down with our architect and started discussing our floor plan layout I told him that I didn’t want a formal living room or a formal dining room. We aren’t very formal people, I’m far from a chef, and I felt like a formal dining room especially would be wasted space. But it turned out that a formal dining room was important to my husband so he can entertain for work, and to my architect for re-sale in our area so I was quickly vetoed. My architect then set up our plans so that you walked into our formal dining room from the front entry door. I didn’t love that. So we ended up putting in a formal living room too – mostly just as a pretty room with views of the yard when you walk in the front door (I’ll share that room at some point too). The formal dining room is around the corner and across the hall from the
butlers pantry/kitchen. Now I love the two “formal” rooms and for once am glad that I was over ruled. :)
Here are a few pics of the space…
It’s a fun room with a large window planked by built-in cabinets (this big window makes it really hard to photograph head on!). I have chrome hardware in most of my house, but decided to use black (oil rubbed bronze) hardware in this room to match the light fixtures. Love these light fixtures! They don’t show up great in photographs but are so beautiful in person. I will share the link/source soon! I’m sure you’re not surprised they are clear glass. I love that look and carried it throughout a lot of my house.
Planks on the ceiling. I’m sure you’re not surprised by that either. :)
All of the molding in my house I kept really simple and wide. Straight lines – inset panels.
My favorite look. This is the molding casing the opening to the room.
I did the same thing with my crown molding and baseboards. Simple and wide.
Like most of the rooms in the house we put plantation shutters on the windows.
Here is a close up of one of the built-ins. (And a peek of my new table!)
I painted the inside of these shelves a deep grey (darker than the paint on the wall).
I didn’t want glass shelves, I wanted white shelves, but I wanted the light in the built-ins to filter through each shelf. We finally decided on shelves with glass in the middle of them. I was so happy the day we came up with this solution!
It gave me the look I wanted but still lets the light shine through the shelves.
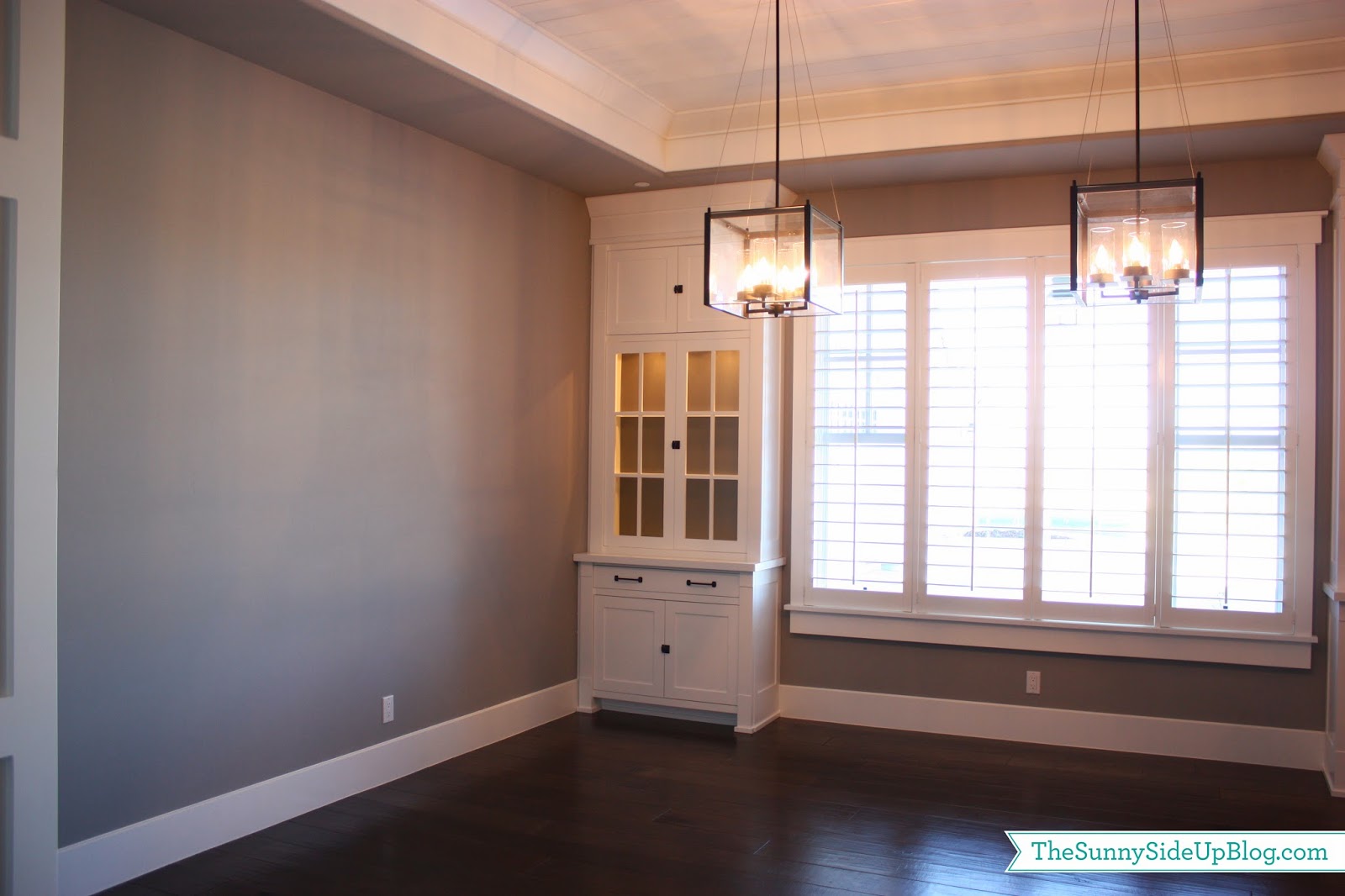
You might have noticed that on the left side of the room, the built-in cabinet touches the wall.
And on the right side of the room, we have extra wall space with two small puck lights above. Originally the plan was to put one big built-in on the right side of this room, but I was having a hard time figuring out how I wanted it to look and I kept thinking it might be nice to just have a big buffet table in this space to spread out food when we are serving/entertaining. So I ultimately decided to scratch the large built-in and add two smaller built-ins on the sides of the window. I’m going to put furniture (some type of buffet table) on the right.
So the room looks a little off centered right now, but it will all work once I get furniture in the space.
At least I hope that’s the case. :)
I’ve been working on decorating this space (I’ve had a vision for it since we broke ground!) so
I’ll share my new table, rug (yes I chose one!), and decorating plans for the room in my next post. Hope it all comes together ok! If you have any source questions about this room feel free to ask in the comments and I’ll answer those in my next post too.
And then I want to invite you all over for dinner.
Pot luck anyone?
:)
xoxo, Erin


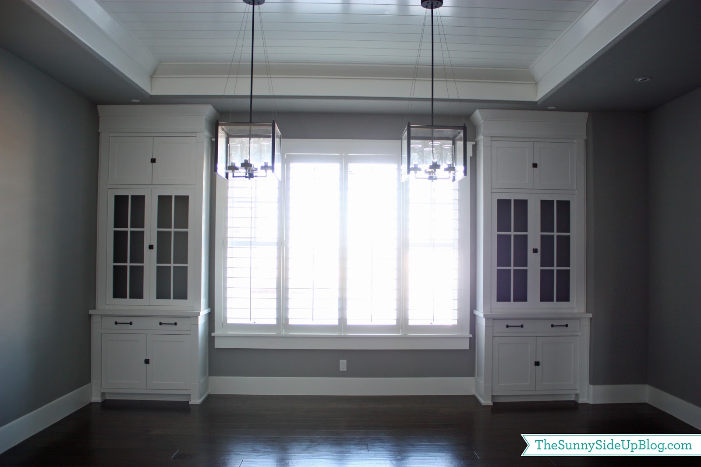
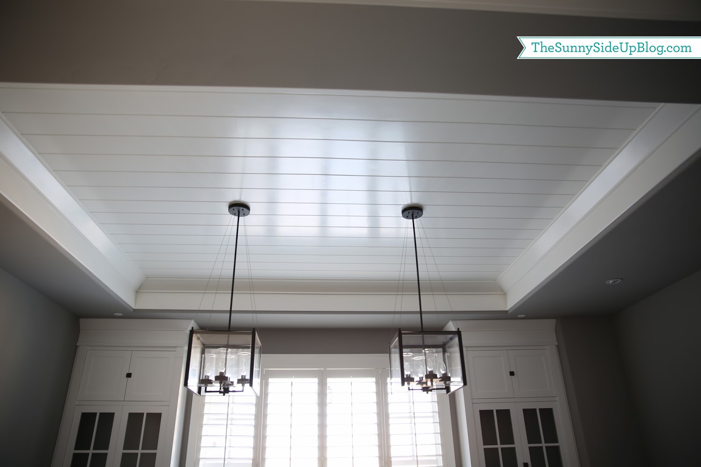
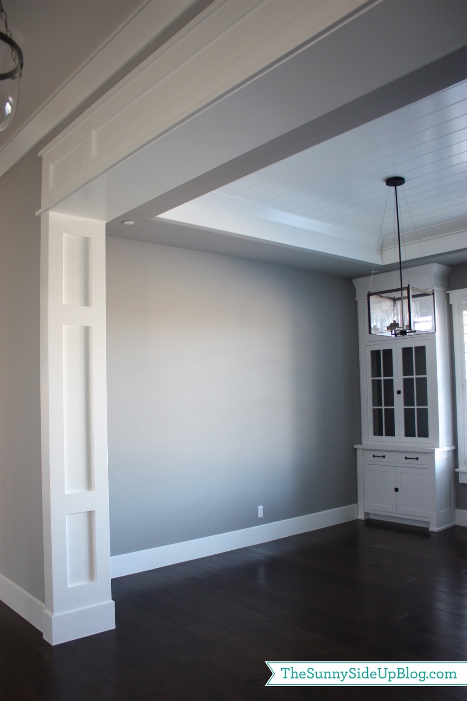
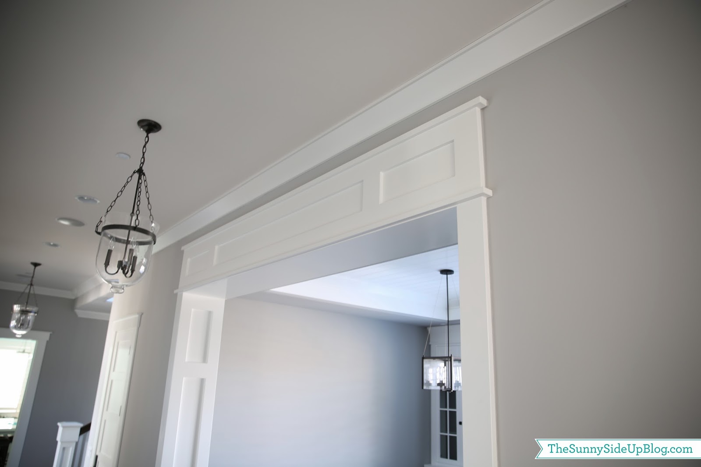

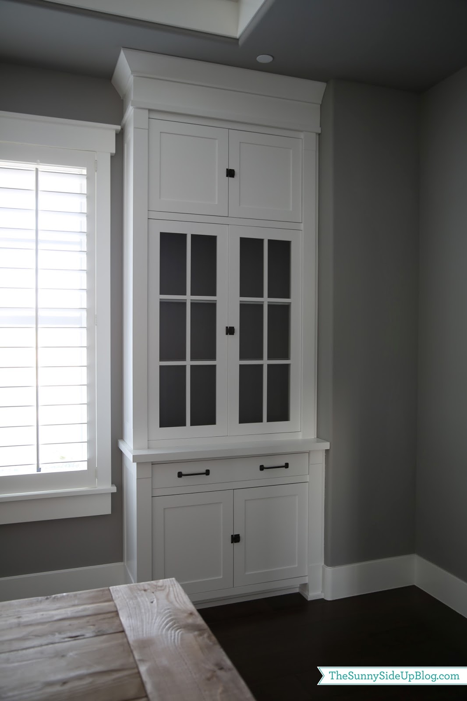
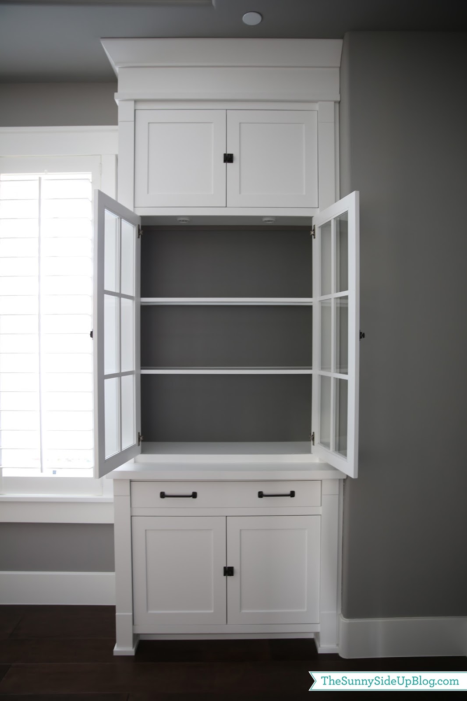
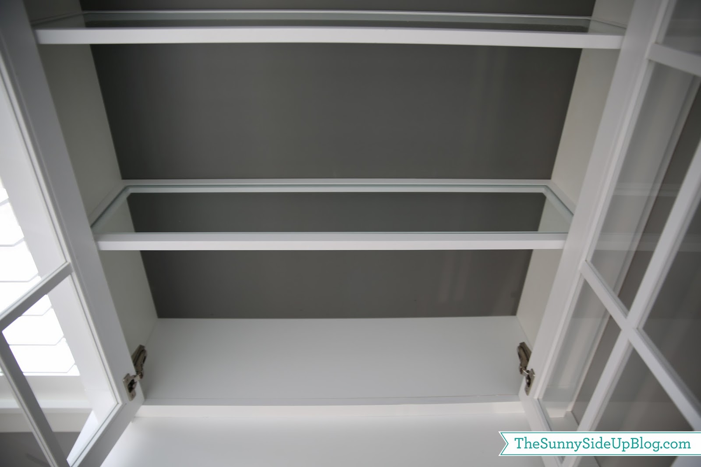
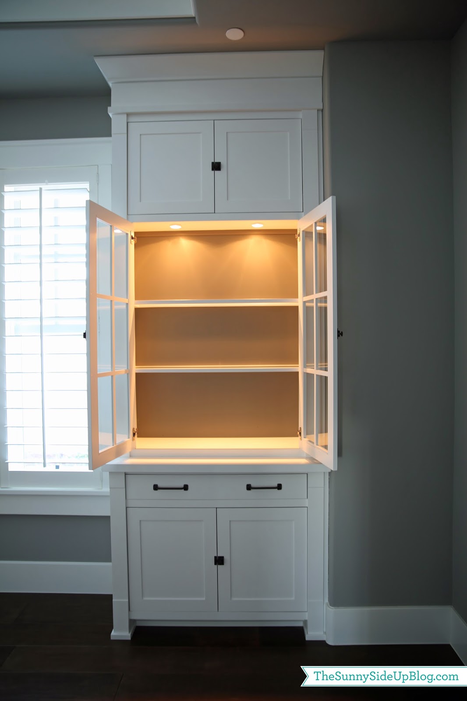

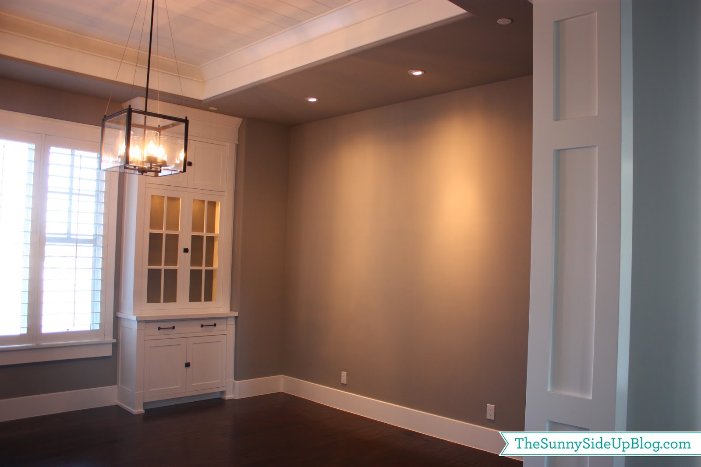
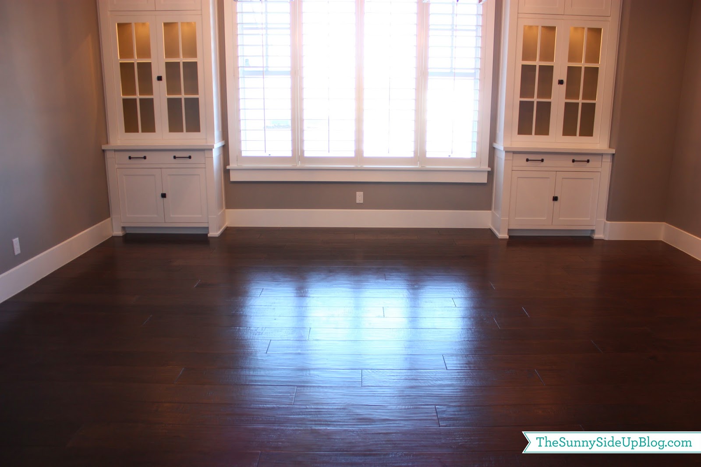
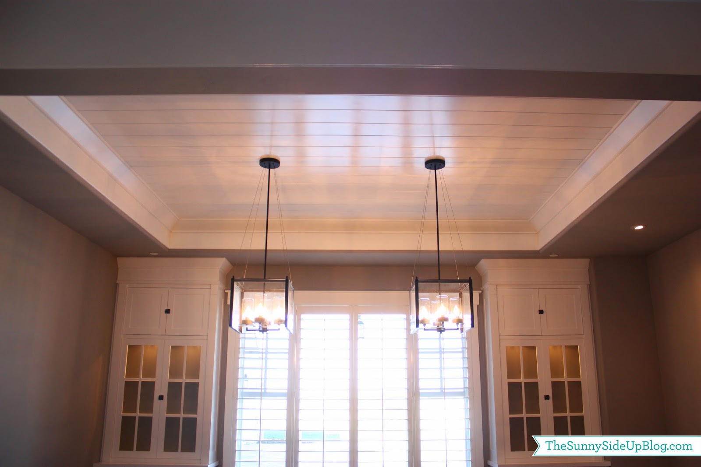

It is such a beautiful space. I get the idea about the buffet table. I think that was a smart move. I can’t wait to see how you decorated it. :)
I love the lighting! Wait for decoration! Want to believe that one day I’ll invite you for dinner in my dinning-room)
Aljonushka from faraway Belarus
What a gorgeous room!! The built-ins are stunning! I also love your shutters and am wondering if you could comment on them… any thoughts now that you’ve had them for a few months? Are they easy to keep clean? I’m moving to a new home myself in just a month and am seriously considering using shutters in most of the rooms, I love how they look and function, plus I’m allergic to dust. xoxo Alison
I’ll bring the jello salad! :)
I’d love to join the potluck!
haaa..cant wait for the final look.
I’ll be there this weekend for dinner. It might take a while to walk from Texas. :-)
Beautiful room and can’t wait to see what you do with it furniture-wise! I know it will be great!
Excited to see what you do with it. –Hanna Lei
I’ll bring the salad (I don’t cook either! :) See, I told you we could be friends!)
Erin, your formal dining room is beautiful! I LOVE LOVE LOVE the built-ins with the glass-centered shelves and interior lighting. Plantation blinds are a dream of mine, and they look gorgeous throughout your home. Your new light fixtures are so classy in the formal dining space, and I am so anxious to see the furniture and rug you selected!! I’m so excited – I can hardly wait!! That really is a good idea that Kenny had to have the formal dining room for entertaining clients. You can always have a catered dinner if you don’t like to cook! The guests would never know!
” . . .it might be nice to just have a big buffet table in this space to spread out food when we are serving/entertaining. . . ” This makes me think about all those English movies and TV shows, they ALL serve themselves ‘rashers’ and ‘kidneys’ from the buffet on the side!!! It looks beautiful – and you will enjoy it so much!!
Thanks for your sweet comments everyone!
Alison – Thank you! Love the shutters! They are so easy to keep clean. Easy to dust and they don’t really show dust so they look clean even when they aren’t. :)
Jane – Love it! I’m all about catering for clients since I know my grilled cheese sandwiches wouldn’t cut it. :)
So glad you all want to come for dinner! It’s a party. :)
You will use your formal dining room as your kids get older Erin, I promise you! It’s beautiful. (I need the source for those light fixtures! :)
That is stunning — so beautiful! What color paint is on your walls?
Thanks!
I love your house, it’s beautiful! But could you at least share one pic where it looks like you actually live there? I’m sure it’s not entirely empty anymore! haha.
So beautiful! I am 24 years old and ready to be adopted. ;) I really love all the custom frames and woodwork in your home. I can’t wait to see all the decorated spaces with some color :)
Your new house is absolutely stunning, Erin! Congratulations, and you did a wonderful job. You certainly have a talent for decorating! :)
Thank you everyone! Sources and paint and all the details are coming in my next post!
Jenessa – do you babysit? Consider yourself adopted! ;)
Meagan – ha ha… yes! Real life pics will be coming soon. I just wanted to get all of my empty room pics up first. Some “befores” for when the decorating starts. :)
Beautiful! Can’t wait to hear about paint color!!
Erin, it is gorgeous. Could you tell me how high your base boards are? They look lovely. And what windows did you have? Do you like them? Can’t wait to see your table? Thanks for sharing.
I am so in love with your house. Can’t wait to see what you’ve done in the dining room.
Erin, it is just beautiful. I adore your taste, very classic and just a little bit quirky! Congratulations your beautiful home is a testament to your hard work and vision :)
I absolutely love it! Gorgeous. Thanks for sharing! I love the molding and trim and built in are my favorite!
Erin – it’s gorgeous. I cannot wait to see how you decorate it. if I ever build a house, you must come to Boston and help me!
Love.Love.Love. Everything about this dining room, heck everything about your whole house. It’s beau-tee-ful! :) I must see what your master bathroom looks like and your office. Also, I was wondering if you happen to have a floor plan of your house? I love looking at floor plans! lol :)
I was recently introduced to your blog by my sister. I’m doing some remodeling and searching high and low for paint colors. I have to say, you have done a BEAUTIFUL job on your home! It’s lovely!!! Thank you for sharing!
I was wondering if you’d be willing to share your white paint colors and finishes. I’ve read through your blog and haven’t seen them listed anywhere…I probably overlooked it. Would you mind telling me the paint color of your kitchen cabinets, laundry room cabinets, white trim and ceiling colors in both informal and formal dining areas? The finish on the ceiling looks so pretty.
Many thanks in advance!
Best regards,
Kemy
I am totally in love with your beautiful home! We are in the beginning stages of building. I find myself looking over your blog daily for inspiration! Thank you for sharing. The peek of your dinning room table looks like our new table!
I love the built ins!!! Can’t wait to see what rug you chose :) ~gina
Thank you so much everyone! You are all so kind. :)
Jennifer – I’m not posting a floor plan but I will share both my bathroom and office at some point! My office is such a mess right now! It needs some work first. :)
Kemy – I will round up those paint colors and include them in a Q & A post at some point for you!
Erin, you couldn’t have done your home more beautifully.
Once agin, a wonderful space.
Your dining room is so welcoming. Love the floor, the built-ins with the glass shelves, the ceiling treatments and the light fixtures!
WHAT A WONDERFUL WONDERFUL HOUSE/HOME!
Do you have a listing of all the paint colors you used in your house? They are all just gorgeous!
Thank you Sherri! I don’t but I should! I will do that at some point in the future I’m sure. My main color is “Seattle” by Frazee if you were wondering. :)
I love your crown molding. I’m searching for a simple, clean, crown. Is yours a custom made crown? Or did you achieve the look by putting together 3 elements? It’s beautiful!
Thank you Jan! Our crown molding is custom and it was so hard getting my carpenters to understand what I wanted! It’s so simple you’d think it would be easy, but there was nothing pre-made like this so my carpenters made it custom. Good luck! I hope you find something simple! I know it’s not an easy task! xo
I love your light fixtures in the formal dining room! Can you please share the link again? I tried the link on the other page and it doesn’t seem to be working for me. Thank you!
Hi Erica! I can’t find my info on those! I’ll keep looking..
First time on your blog and I love your styl!! Can you tell me what size baseboard you used? Is it 6″ or 8″?
Yea! Thank you LeeAnn! It’s so nice to “meet” you. :) Our baseboards are 7″ – good eye. :)